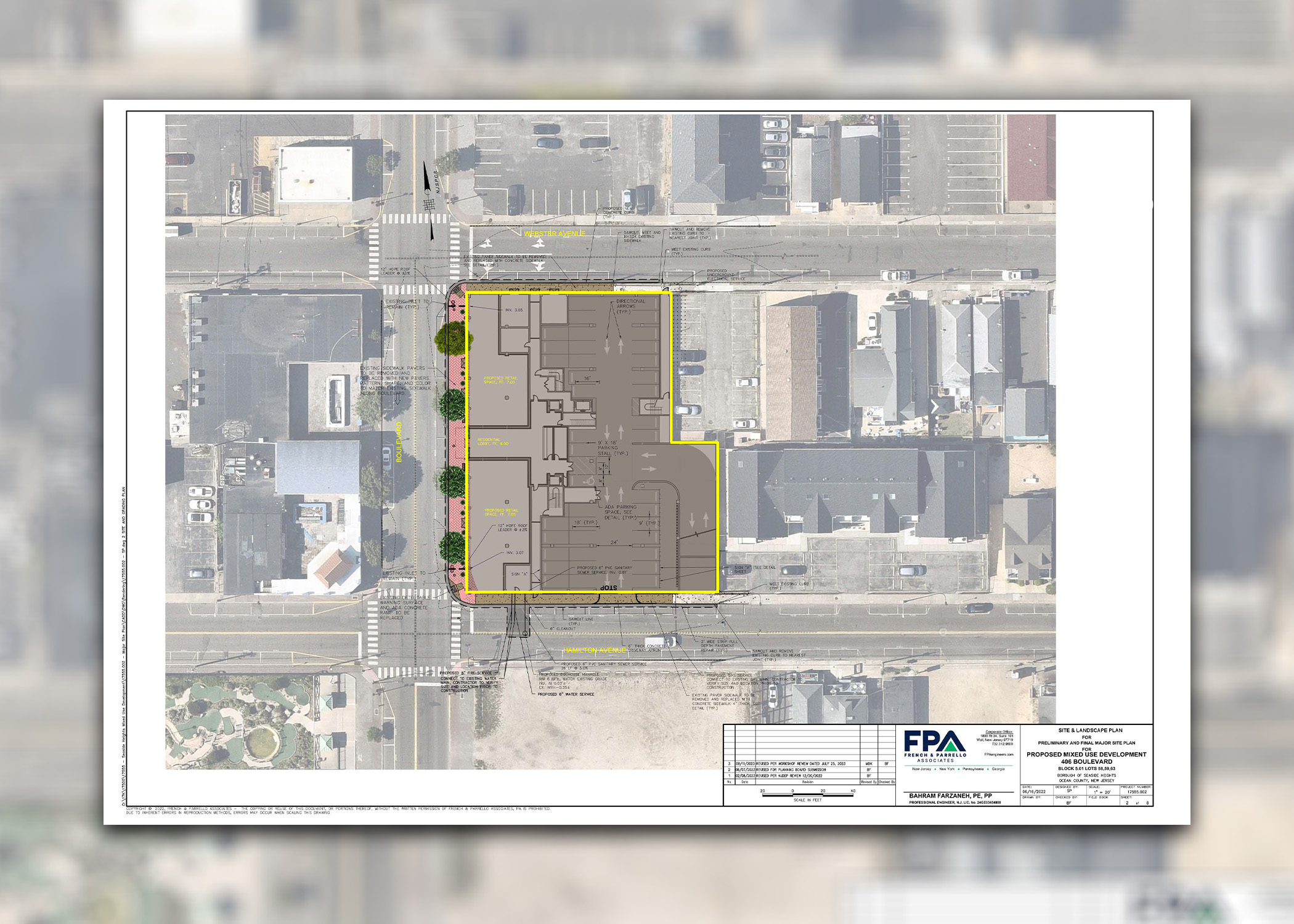Seaside Heights Planning Board Approves 10-Story Mixed-Use Redevelopment Project
The redevelopment of an abandoned, dilapidated site in Seaside Heights, New Jersey, reached a significant milestone on the evening of Monday, August 28th, when the Borough’s Planning Board voted unanimously to approve the project. The 10-story, mixed-used redevelopment project, which French & Parrello Associates (FPA) is providing the engineering design for, is located at the intersection of Hamilton Avenue and Boulevard in the well-known Jersey Shore town. The new building will be replacing the former site of an incomplete steel structure and is expected to be a catalyst for the area’s redevelopment.
The proposed project, which is being developed by SSH Boulevard Urban Renewal, LLC, will feature a new 10-story building and a 153-space parking garage. The building will boast 77 residential units, approximately 6,500 square feet of retail space on street level, and a ± 8,500 square foot restaurant on the 4th floor. Additional features will include a rooftop deck, swimming pool, lounge and multi-purpose room. The Planning Board also approved landscaping improvements, including street planters and benches.
FPA’s Site Engineering and Permitting Teams designed the site plans and are obtaining all permits related to the project, including CAFRA, NJDEP TWA, Simplified Water Main Extension, and local approvals. Moving forward, the firm will be providing its full suite of engineering and consulting services, including geotechnical engineering, structural engineering, and MEP Design, to prepare construction level drawings and obtain the building permit from the Borough.
As long-standing members of the Jersey Shore community, FPA’s Team is excited to be a part of this project and watch the impact it will have on the redevelopment of Boulevard and the surrounding community. We’re especially proud to be partnering with SSH Boulevard Urban Renewal, LLC, Saiber Attorneys at Law, and BlackBird Group Architects.






